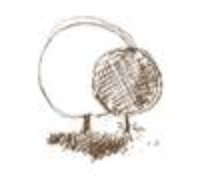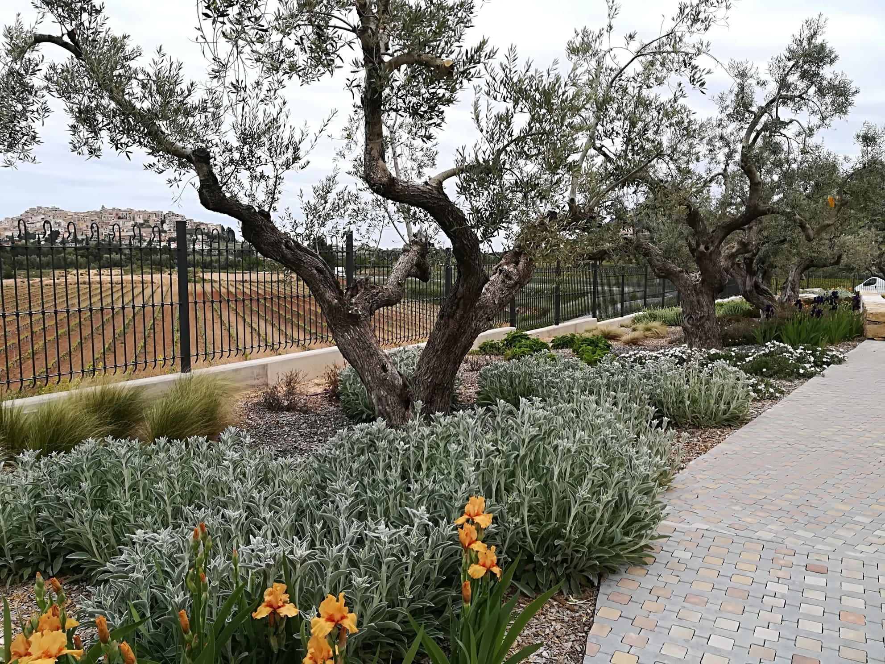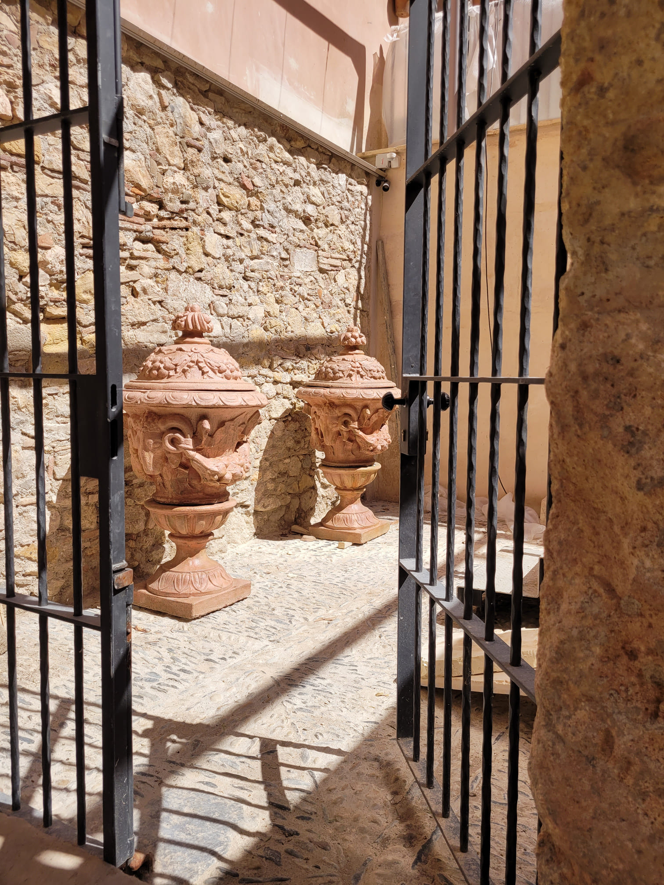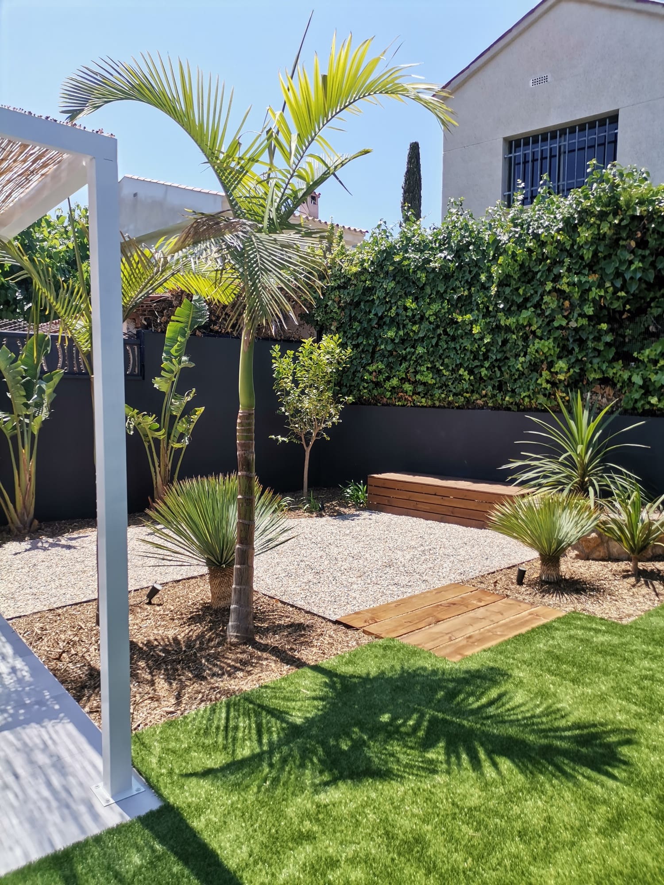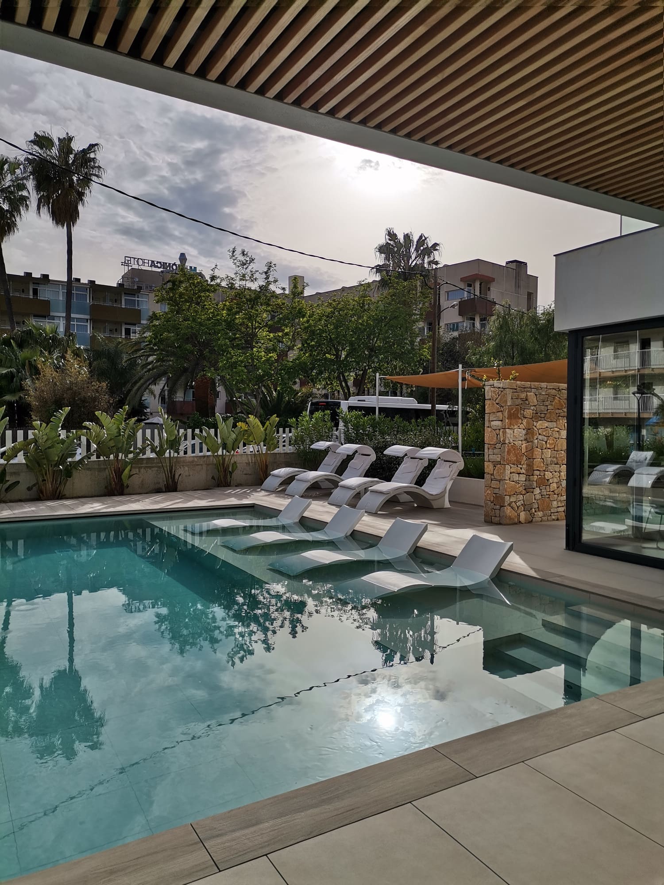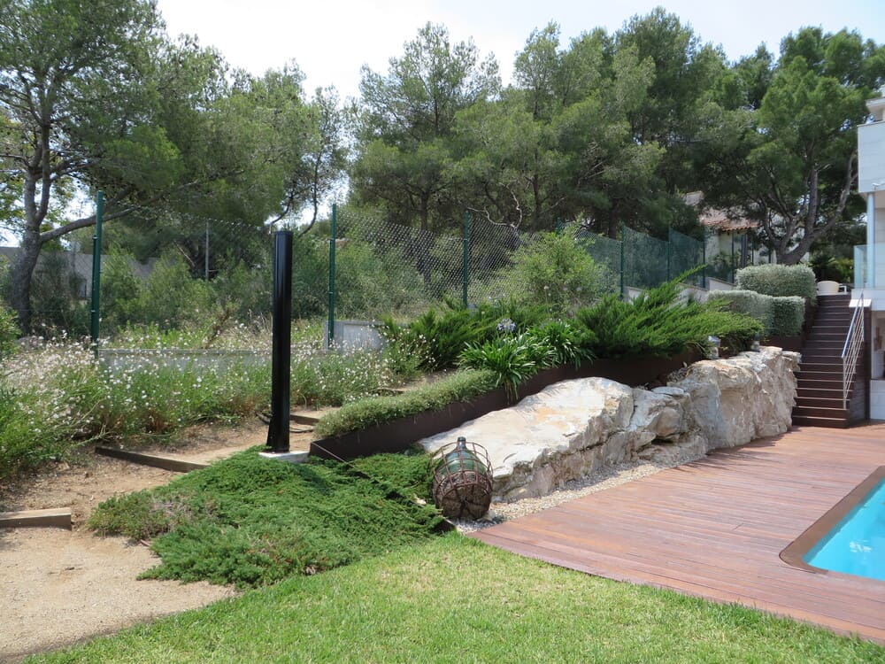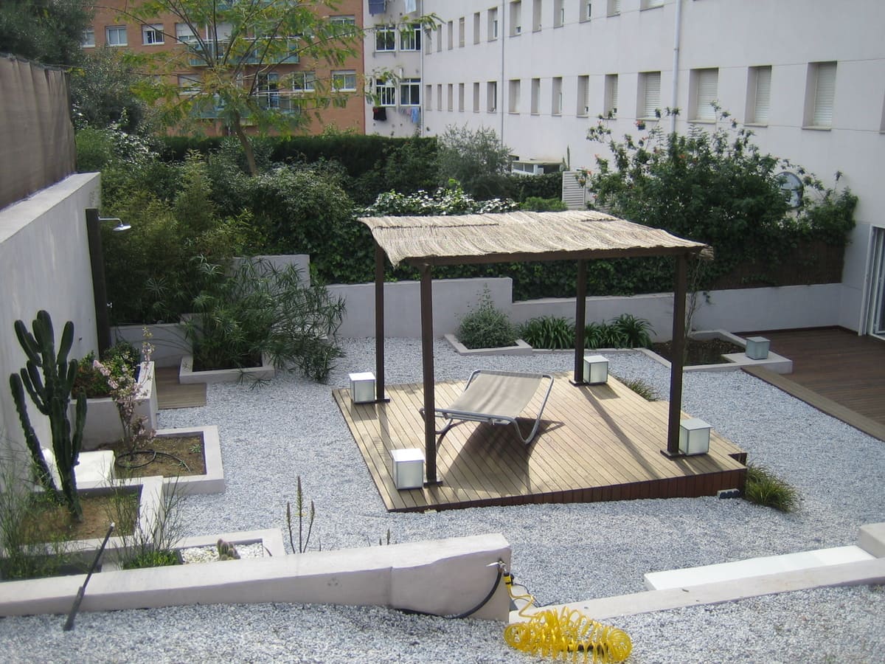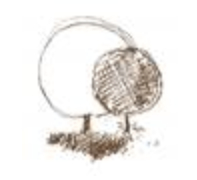The wall and the stone
This is a garden of new construction in an isolated house, in Montsià, Tarragona, year 2012
Plot of 3,100 m2 raised on the ground with spectacular views over the Montsianet and the Delta de L’Ebre.
House with a lot of character made up of various modules that are structured together, differentiating two areas: the front part, which enjoys the views as a lookout, and the rear part where the main entrance to the house is located.
The challenges were several. On the one hand, giving meaning to the entire site with various uses and aesthetic value, very clear in the front area with the pool space, barbecue, orchard and space for different animals, the owner’s predilection. And on the other, to integrate in the design the 58 m long and 3 m high retaining wall that formed the boundary to the rear.
The first was solved by drawing a route that, communicating the different spaces, allowed them to be differentiated while giving them meaning. The common thread is a path of discontinuous large-format concrete slabs that runs along it.
This is the most architectural part with a fountain in the form of a canal, the space for dogs with their kennels and play area, the two aviaries and the surface that is covered with grass. And another more natural space that is covered with sauló and used as a walking area for contemplation of the landscape that borders the orchard, with an area of 480 m2 and a great variety of fruit trees, horticultural plants and flowers
The second, transforming the problem into a blank canvas on which to highlight different elements, successively: dry stone margins, olive trees, corten veneer on benches and framing the olive trees, recessed lighting, stone elements as sculptures and sheet metal, cut like windows in the concrete. The result attracts the eye as a balance between the different elements and their textures so that each one contributes what makes it unique and the result it is too, not at all boring or monotonous.
The garden has lived up to the building with its play of materials, details and design lines to accompany it without taking away an iota of prominence, but playing its role: they complement each other creating a spectacular landscape.
